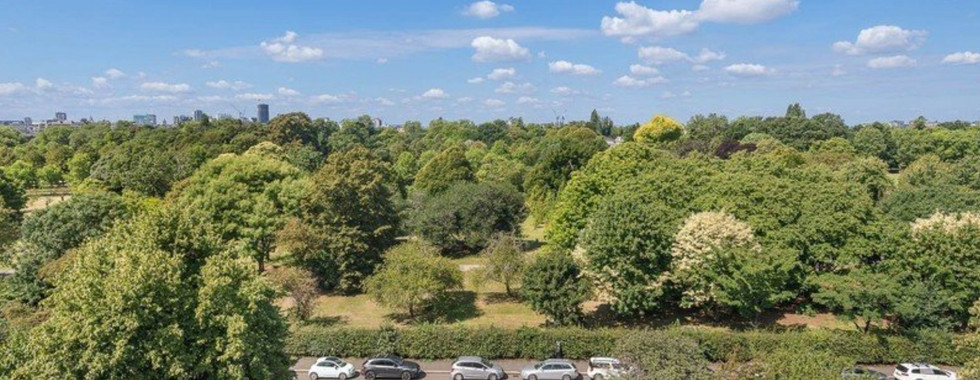REF 0396UK
Bedrooms : 5.
Bathrooms : 4.
Recently remodelled and refurbished to a high standard throughout, this exemplary John Nash house has opulent dimensions and finishes inside and out.
Entrance Hall
Drawing Room
Dining Room
Kitchen
Family/ Media room
Principal bedroom suite with dressing room
Four further bedrooms
Three further bathrooms
Guest WC
Secondary entrances to the front and back of the property at lower ground floor level
Roof Terrace
Private Residents Garden
Garage
Parking for two cars on Chester Terrace
With nearly 4,200 square feet arranged over only five floors, the quintessential townhouse configuration offers a principal bedroom suite encompassing the entire second floor, four more bedrooms and three bathrooms in addition to an abundance of entertaining and reception space. Most notably a stunning first floor drawing room of over 23ft wide, with floor to ceiling windows, ceiling heights in excess of 3.5 meters and a full width balcony across the frontage of the house.
There is a passenger lift in the house that serves all floors and a secluded, landscaped roof terrace on the top of the house which boasts incredible views over 410 acres of Regents Park, one of the finest examples of London's Royal parks. Further benefits include an integral garage that is accessed via a private mews to the rear of the property and three storage vaults situated under the pavement to the front.





































